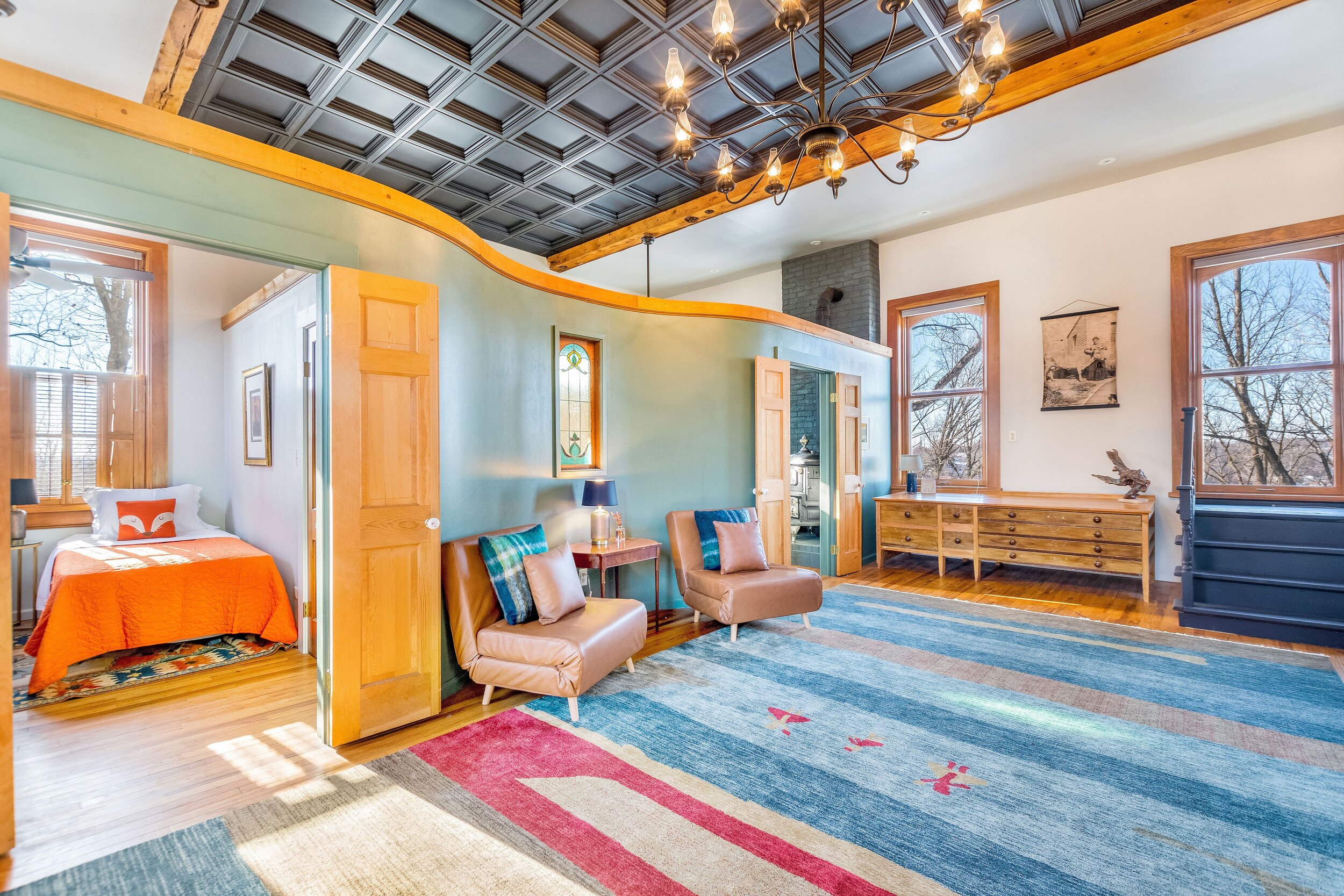Commercial Design
The “Dowman House,” also known as the East Side School, was a former schoolhouse built in 1891 and converted to residential in the early 1960s. This project was near and dear to my heart, as this was our summer home and rental property. My husband and I purchased the 4,000 square foot property after seeing it just once, as the potential to restore this gem was evident after walking through its leaded glass doors for the first time.
We wanted to maintain as much of the original charm and detail, restoring and modernizing only what was necessary functionally and profitability. The project took four months of personal weekend work on a $15k budget from start to finish, proving designing your dream home does not need to be only for a select few.
We did a complete interior refresh: removal of all wallpaper, fresh color pallet throughout, modernized the lighting design, designed and installed a tray ceiling to separate the third and fourth stories, added functional and architectural detail in all three bedrooms and bathrooms, and finished with interior decor that was inspired yet durable for a short term rental market.








The starting point (before the modifications)
Credits
Jeff Backman
Owner / Designer





